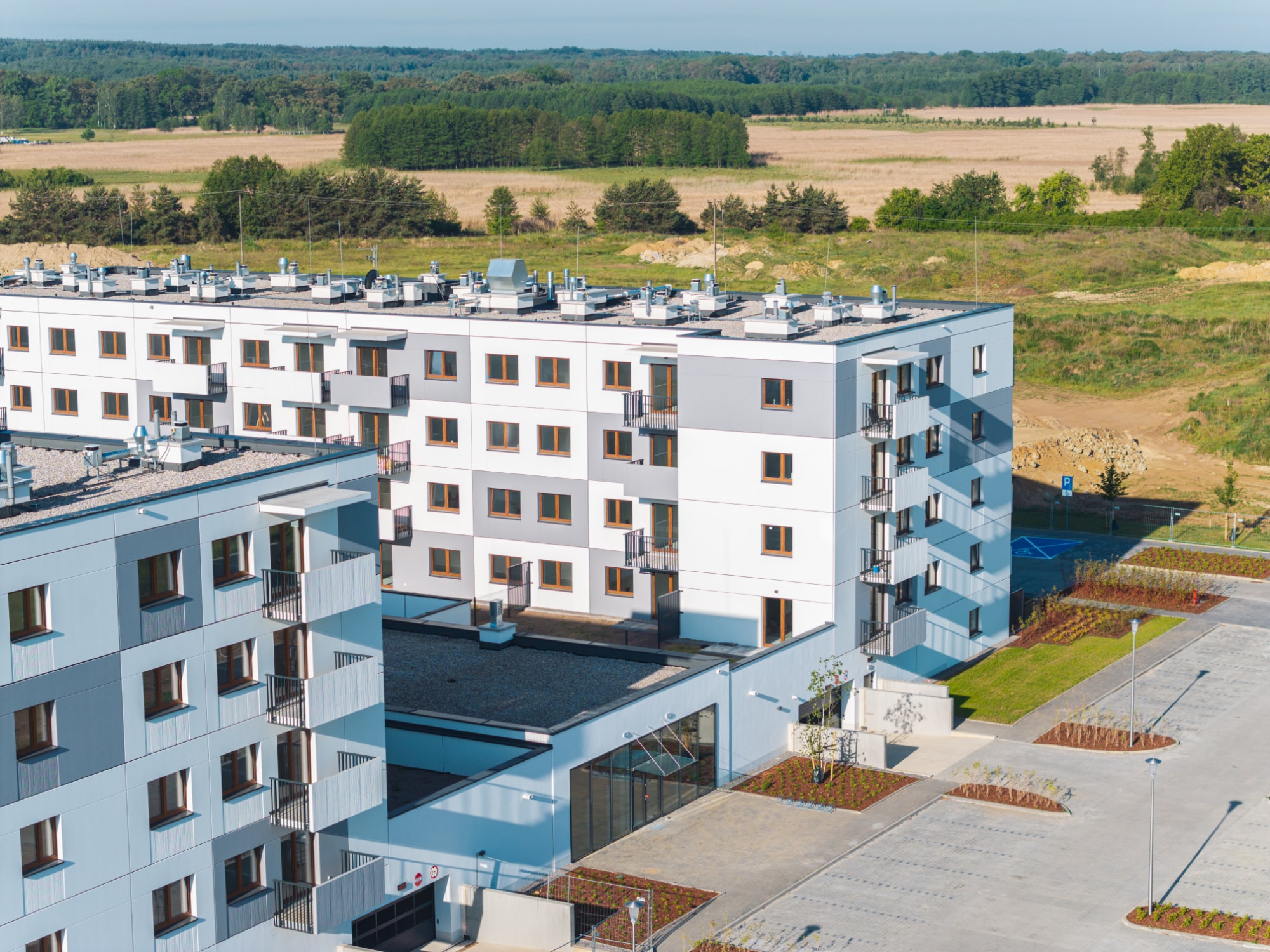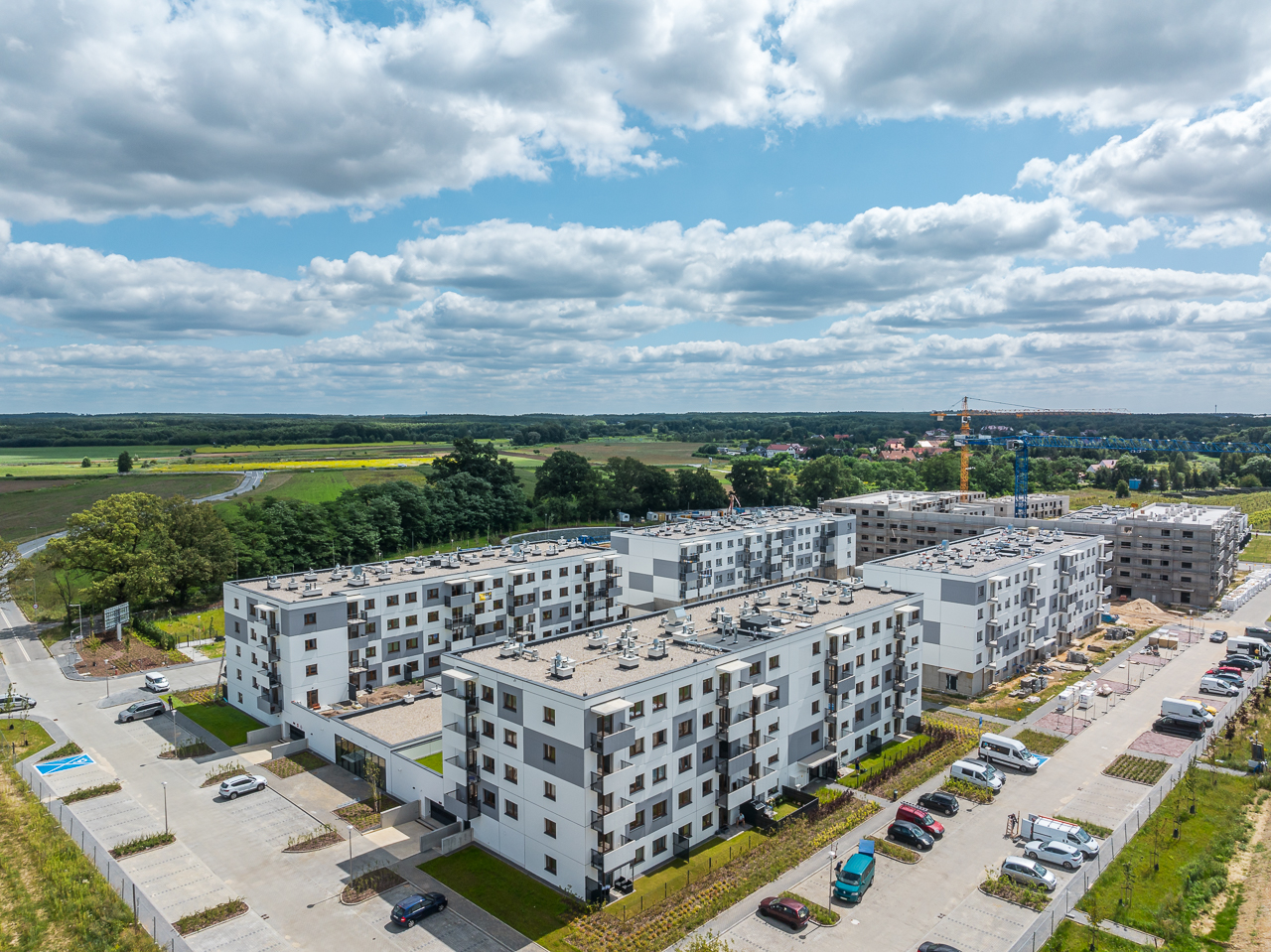Please be advised that all graphic materials contained on the website www.mojdom.com.pl are for illustrative purposes only and constitute only a general outline of how the investment along with infrastructure and plot development elements will be executed and may be subject to certain changes. This means that these elements do not represent the final appearance and target properties of the investment along with its immediate surroundings and therefore do not constitute a sample or design within the meaning of Article 556(1) § 1pkt 2 of the Civil Code.
A total of 408 flats in multi-family buildings, 48 terraced housing units and 3 commercial units will be built in the first phase. All flats in the multi-family buildings will have balconies, and flats on the first floor facing the inner courtyard will have a terrace. Each building will be equipped with a lift. The terraced buildings have been designed as two-storey buildings (ground floor and first floor) without basements, covered with a flat roof. Some have built-in garages. The facades of the individual buildings will be made of concrete with corrugations. The textured concrete facades, together with the other facade elements/materials, form a coherent and modern composition.
Here you can see two videos of the residential buildings and the route to the centre of Wrocław.


The planned investment is located in an area that is partly located within the boundaries of the Special Bird Protection Area Natura 2000 ‘Łęgi Odrzańskie’ and within the boundaries of the Special Habitat Protection Area Natura 2000 ‘Łęgi Odrzańskie’. The entrance to the site is foreseen from the communal road with a link from Dolnobrzeska Street through a newly designed entrance. A system of internal roads has been designed within the project area. An important element of reference for the designed buildings is the vicinity of green areas. The light concrete colours of the elevations, combined with the wooden balcony balustrades, are intended to emphasise the surrounding landscape, but will also symbolise modern times and modern architecture. Thus, the facades of the designed buildings will introduce a new quality and aesthetic direction to the landscape.
The development also includes careful landscaping of the area around the building through the layout of pavements, landscaping elements, bicycle racks, parking spaces and carefully arranged playgrounds, recreational areas and green spaces. The recreation areas are designed to be planted with clusters of medium and tall ornamental grasses and spreading picturesque trees and shrubs. In addition, a recreational area for dogs has been developed.
Access to Wrocław by rail: Wrocław Muchobór (IBM, Wrocław Industrial Park) - 17 minutes, Wrocław Główny - 23 minutes by road: Miękinia, Akacjowa Street - Wrocław, Pl. Jana Pawła II - 27km, approx. 40 minutes One should also appreciate the location through the economic potential of the developing Środa poviat. Many production plants and companies, both Polish and foreign, are located here. The most important recent investment has been announced by Intel, which will build a Semiconductor Integration and Testing Plant in Miękinia. This will create thousands of jobs and attract further investors.