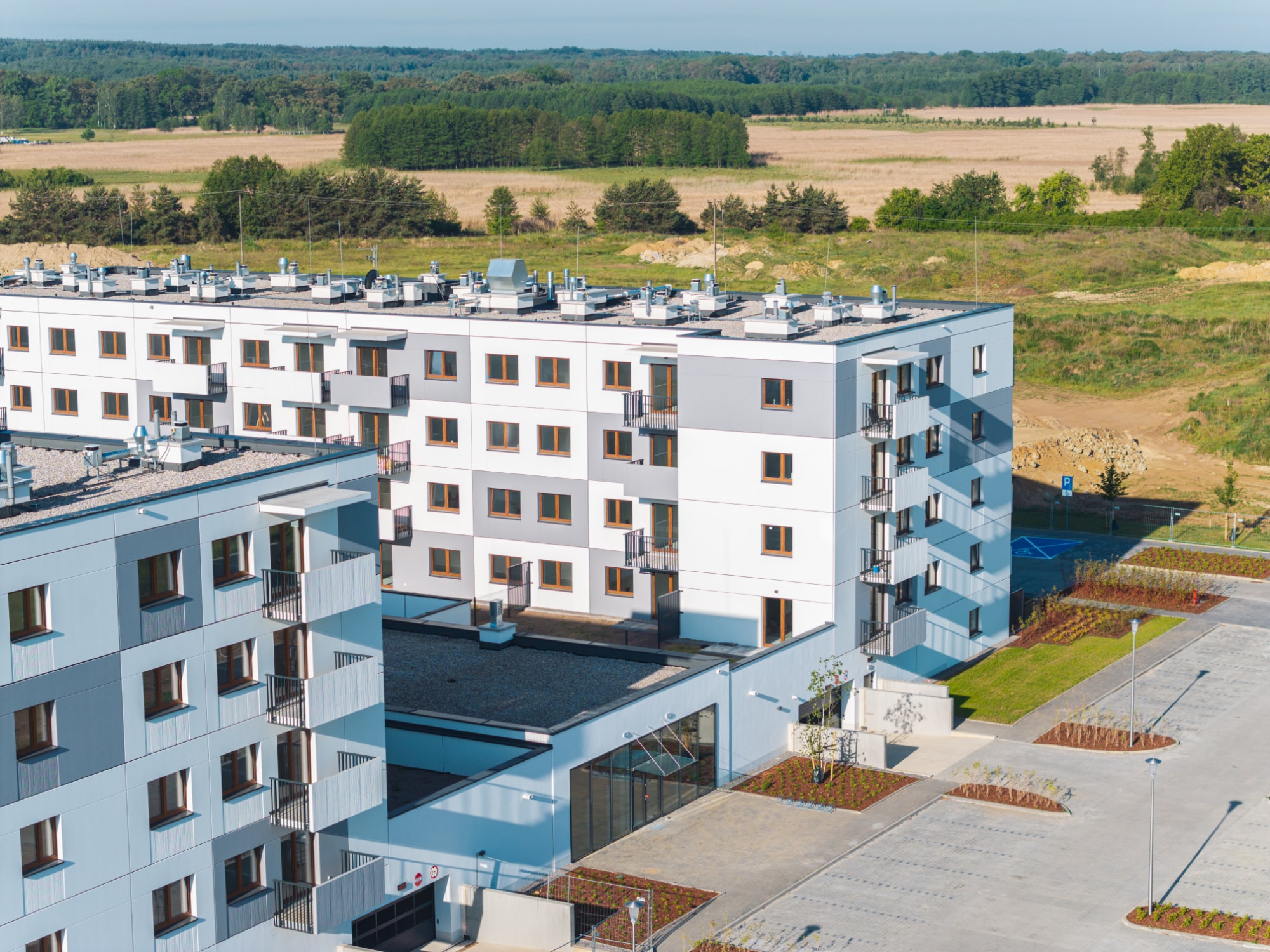A total of 408 flats in multi-family buildings, 48 terraced housing units and 3 commercial units will be built in the first phase. All flats in the multi-family buildings will have balconies, and flats on the first floor facing the inner courtyard will have a terrace. Each building will be equipped with a lift. The terraced buildings have been designed as two-storey buildings (ground floor and first floor) without basements, covered with a flat roof. Some have built-in garages. The facades of the individual buildings will be made of concrete with corrugations. The textured concrete facades, together with the other facade elements/materials, form a coherent and modern composition.
Here you can see two videos of the residential buildings and the route to the centre of Wrocław.
